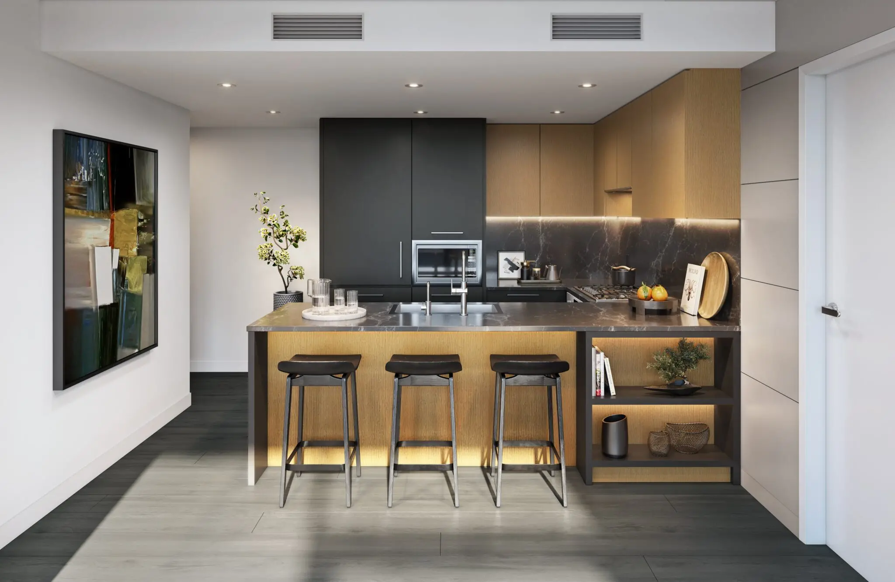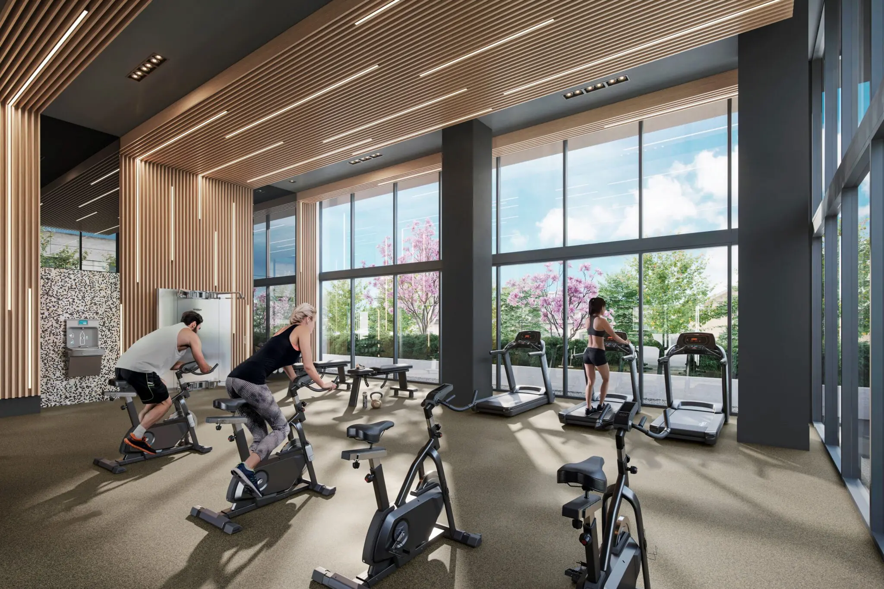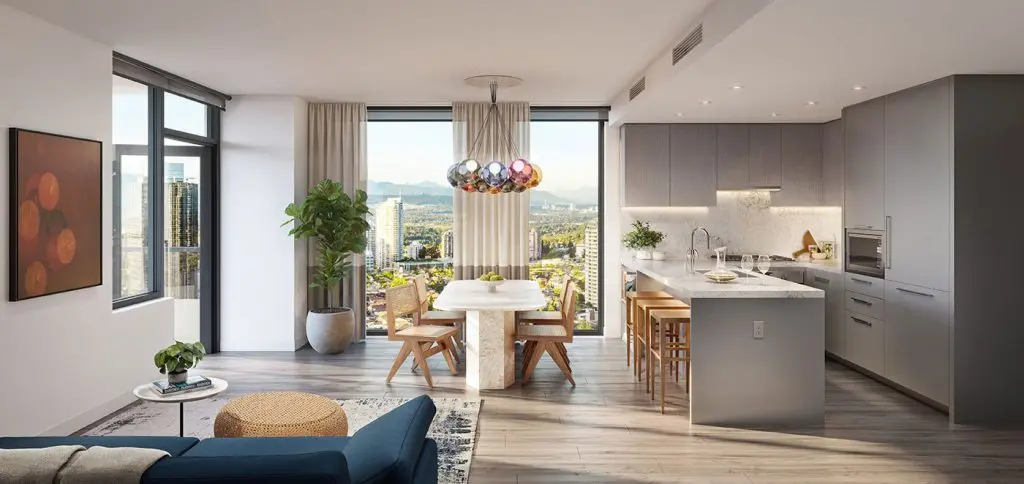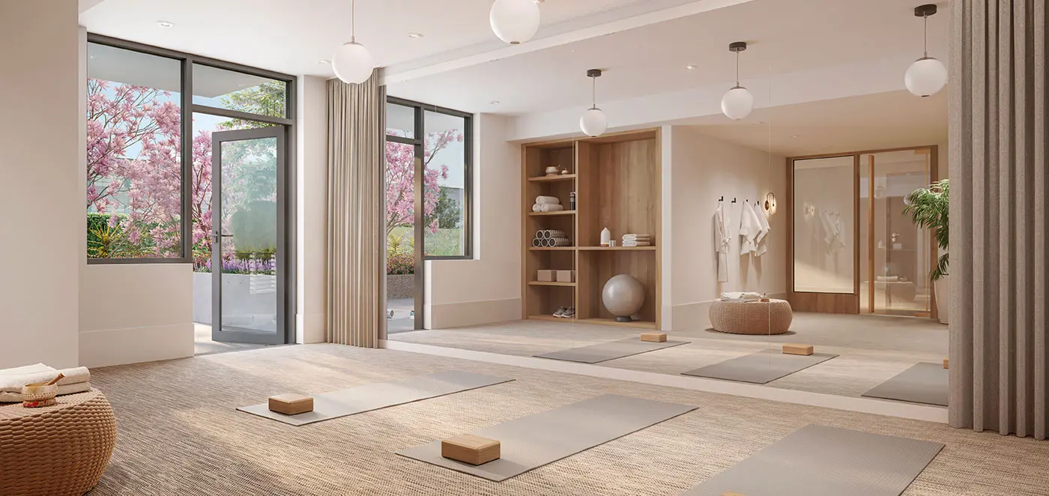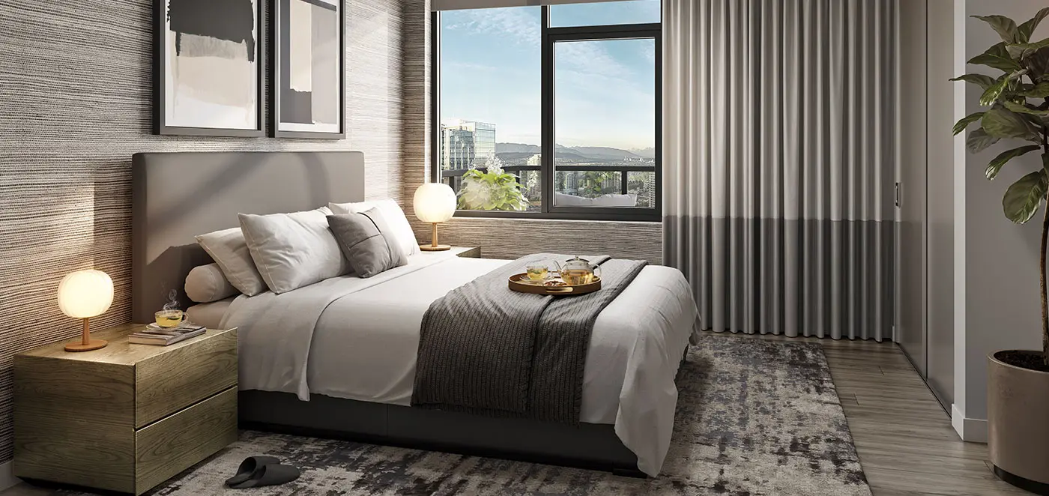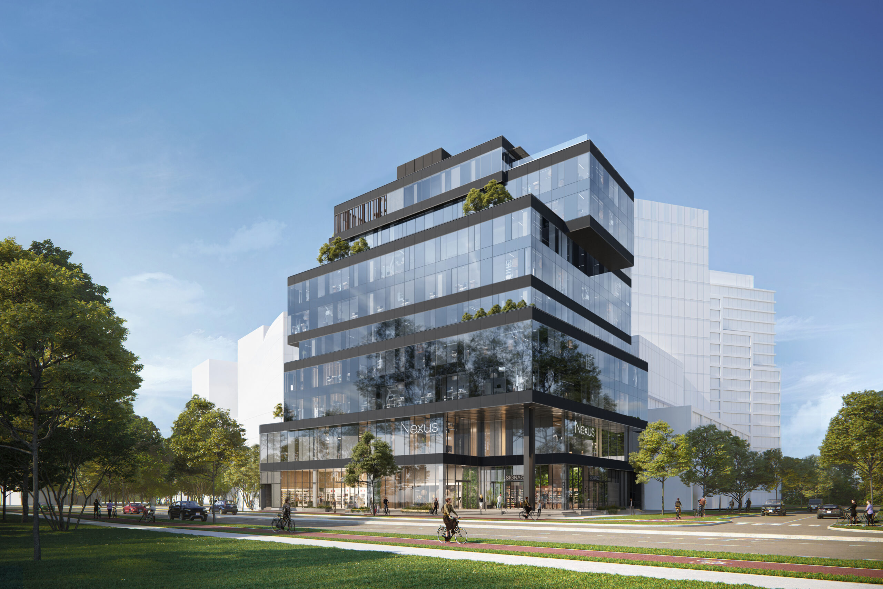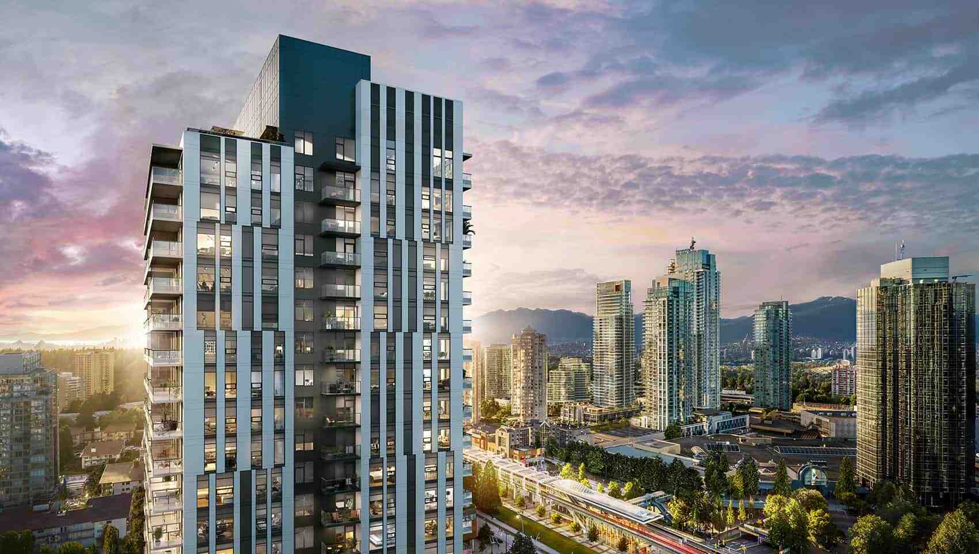
ABOUT O2 METROTOWN
O2 includes a 30-storey condominium high-rise and a four-storey rental building with a total of 338 residential units in the heart of Metrotown. The development is set to redefine health-focused living in one of Metro Vancouver’s most popular urban centers.
O2 is inspired by the principles of the WELL Building Standard. Grounded in science, the project incorporates design features that measurably improve air quality, water purity, and overall health.
Contact
778-886-8280 / [email protected]
PROJECT HIGHLIGHTS
INTERIOR Design
Interiors by Scott Trepp (Trepp Design Inc) have been envisioned to amplify O2’s focus on enhanced health and wellness with the goal of truly enhancing residents’ daily lives. O2 homes feature open plan layouts, office spaces, dedicated workstations and an elevated ensuite experience in addition to integrated health technologies as part of the holistic design approach that elevates mind, body, and soul.
Architecture
Dys architecture crafted an architectural vision of environmental responsibility that simultaneously impacts the lives of residents and the surrounding community in a positive way. The exterior form symbolizes pride for the fluctuating urban fabric of Burnaby, weaving in old and new. Vertical and horizontal expressions span the exterior, reflecting the transitioning cityscape, and vertical window arrangements represent growth and density increase witnessed across the city. In addition, the buildings structural form incorporates green spaces and is positioned to optimize daylight across homes.
Amenities
- Over 7,200 square feet of indoor and outdoor amenity space
- Fitness center and yoga studio
- Infrared Himalayan salt spa
- Multipurpose room
- Expansive rooftop terrace
Public Art
Public art by Thomas Cannell to be revealed upon completion.
Neighborhood
The project is centrally located in the thriving heart of Metrotown, just a 4-minute walk to Metrotown Station, a 5-minute walk to Metropolis mall, and a 12-minute walk to Central Park. O2 is close to everyday necessities, expansive green spaces and meaningful shared experiences.
Design Features
Product Innovation
Sophisticated features at O2 support your wellbeing in tangible ways and include innovative designs to improve your health. This includes features that optimize air and water quality such as ensuite steam showers, water filtration, and air purification systems.
Holistic Design
The living spaces at O2 have been designed to measurably impact mental and physical wellbeing. Holistic design considers how layouts, features and finishes come together to create an elevated and enhanced home experience.
Healthy Spaces
Access to indoor and outdoor amenities supports our bodies and minds. O2 features a fitness center with designated children’s play area, a spacious yoga studio with an infrared salt sauna and a fresh air courtyard.
Connectivity
Proximity to everyday necessities and access to the outdoors mean greater ease in your day-to-day. A walkable, transit-oriented location at O2 brings connection and convenience home.


