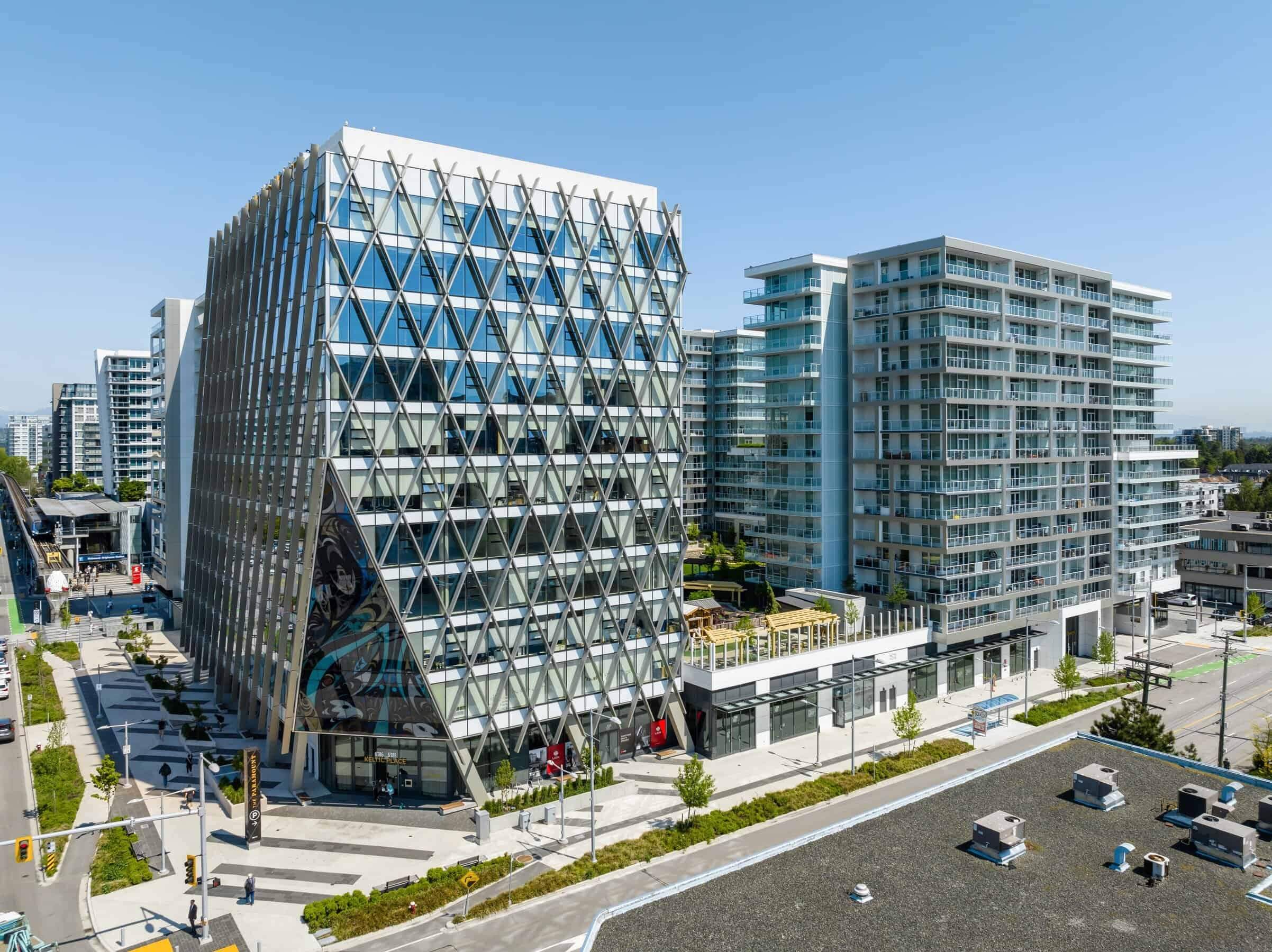
About Paramount
All 558 residential units at The Paramount sold out, and the building was entirely occupied by July 2022. The Paramount’s selection of AAA offices provided an exciting alternative to other markets in Metro Vancouver thanks to its central location, guaranteed foot traffic and superior amenities.
PROJECT HIGHLIGHTS
INTERIOR design
Christina Oberti
Cristina Oberti Interior Design Inc. is an award winning interior design firm that specializes in creating interiors for multi-unit residential developments.
ARCHITECTURE
GBL Architects Inc
Adjacent to the existing Canada Line SkyTrain station, The Paramount mixed-use development redefines the standard of living and working in Richmond. The design integrates public art and architecture on a grand scale, establishing The Paramount as a landmark in Richmond’s City Centre.
Public Art
Musqueam artist Thomas Cannell created the focal point of the building on the corner of No.3 Road and Cook Road. “Sea to Sky” features traditional iconography of the Pacific Northwest including salmon and eagles.
Amenities
- Chef‘s Kitchen with Private Dining Room
- Whisky and Wine Tasting Room
- Entertaining and Party Lounge
- Outdoor Entertainment Lounge
- Movie Screening Room
- McLaren Racing Simulator Room
- Paramount Spa and Wellness Centre
- Immersive Steam Room and Sauna
- Elite Performance Fitness Centre
- Multipurpose Exercise Room for Ballet, Yoga and other fitness activities
- Outdoor relaxation lounge that includes calming water features
- Large boardroom that seats up to 12 people with built in audio visual capabilities
- Stylish meeting rooms with full A/V systems
- Multipurpose soundproof pods for focused work or music practice
- Children’s Learning Centre with theatre, planned programming, soft play area and library
- Private Guest Suite for overnight visitors
- Landscaped courtyard and children’s outdoor play area designed by PWL Partnership
- Lifestyle Concierge
- Secure residential underground parking
- Secure bike storage
Neighborhood
The Paramount is conveniently located just a three-minute walk from Richmond-Brighouse Skytrain Station and CF Richmond Centre located across No. 3 Road.
Award
Sales Gallery IDI Award of Excellence in Interior Design







